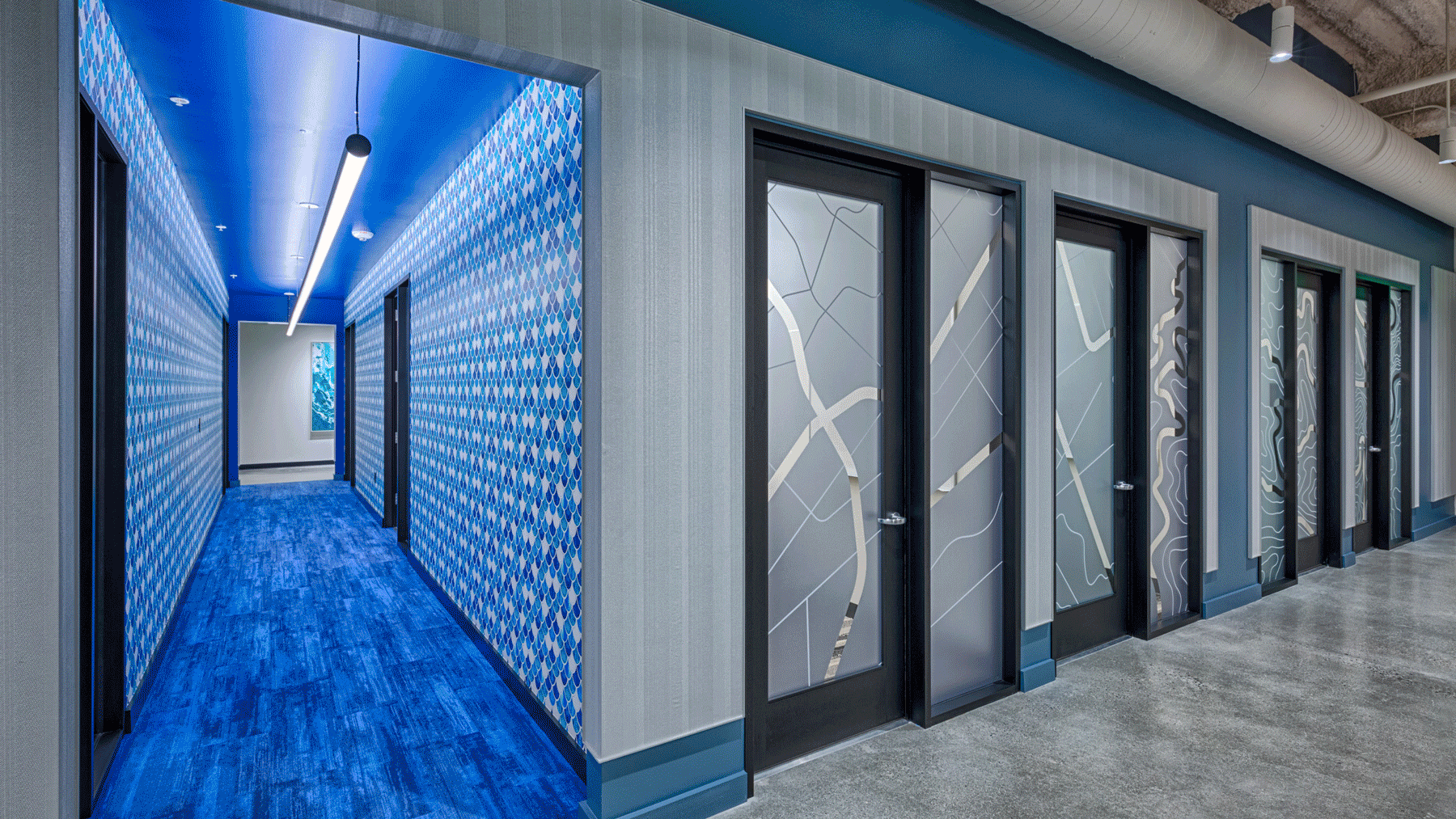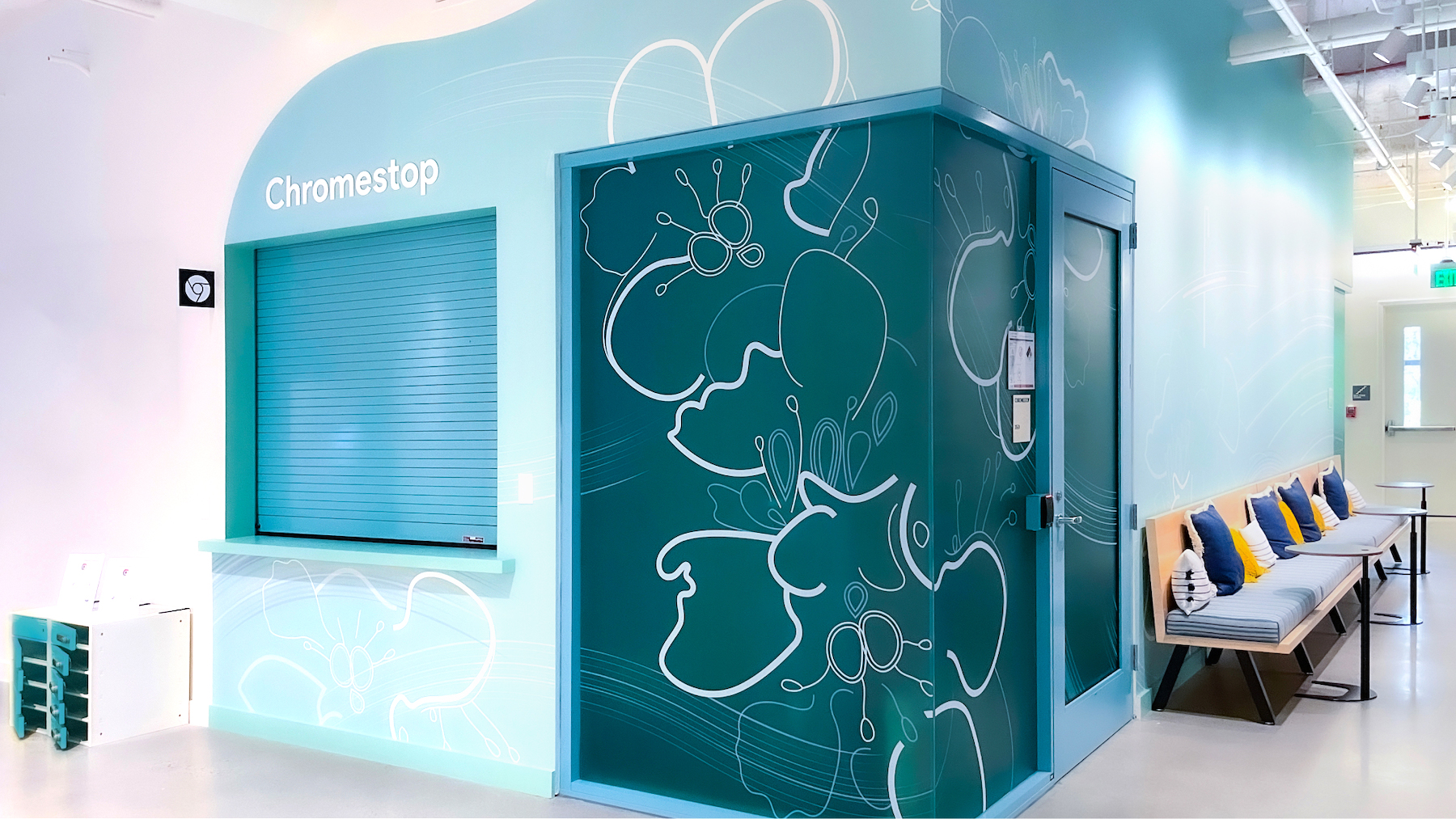
255 TASMAN CAMPUS
Google’s Tasman Campus is a three-building, 674,000 sf campus located in San Jose, California. Our main challenge in designing for this campus was creating a framework that allowed for subtle commonalities across the campus while also showcasing each building's distinct architectural style.
The 255 Building, known as the Coastal Modern building, draws its visual language from a blend of the area’s stunning natural scenery, California coastal and modern architecture, and the Sea Ranch school. The content stories highlight local San Jose landmarks, scenic hiking trails, and tidal patterns.
RELATED PROJECTS:
285 TASMAN CAMPUS225 TASMAN CAMPUS
TASMAN CAMPUS EXTERIOR WAYFINDING
PROJECT TYPE
Environmental Graphics & WayfindingWorkplace Branding
DATE
2020–2022ROLE
Lead Senior Designer, Project LeadTEAM
Nico RaddatzStacie Moorman, Lynnae Strait, and Carla Zorrilla
Completed at GHD Partners
All images courtesy of GHD Partners
OTHER COLLABORATORS
Form4 ArchitectureAMP Printing, Art Signs
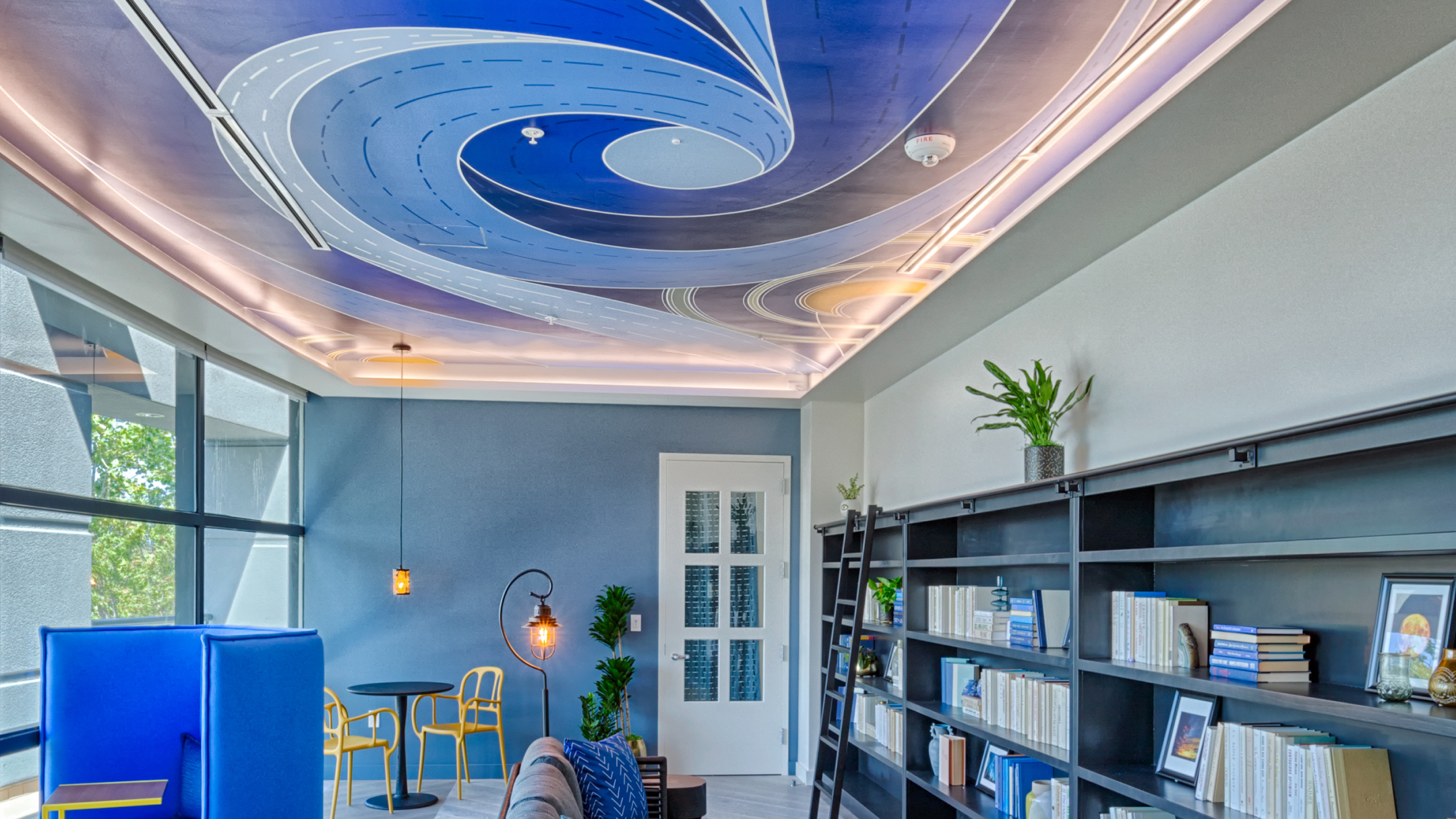

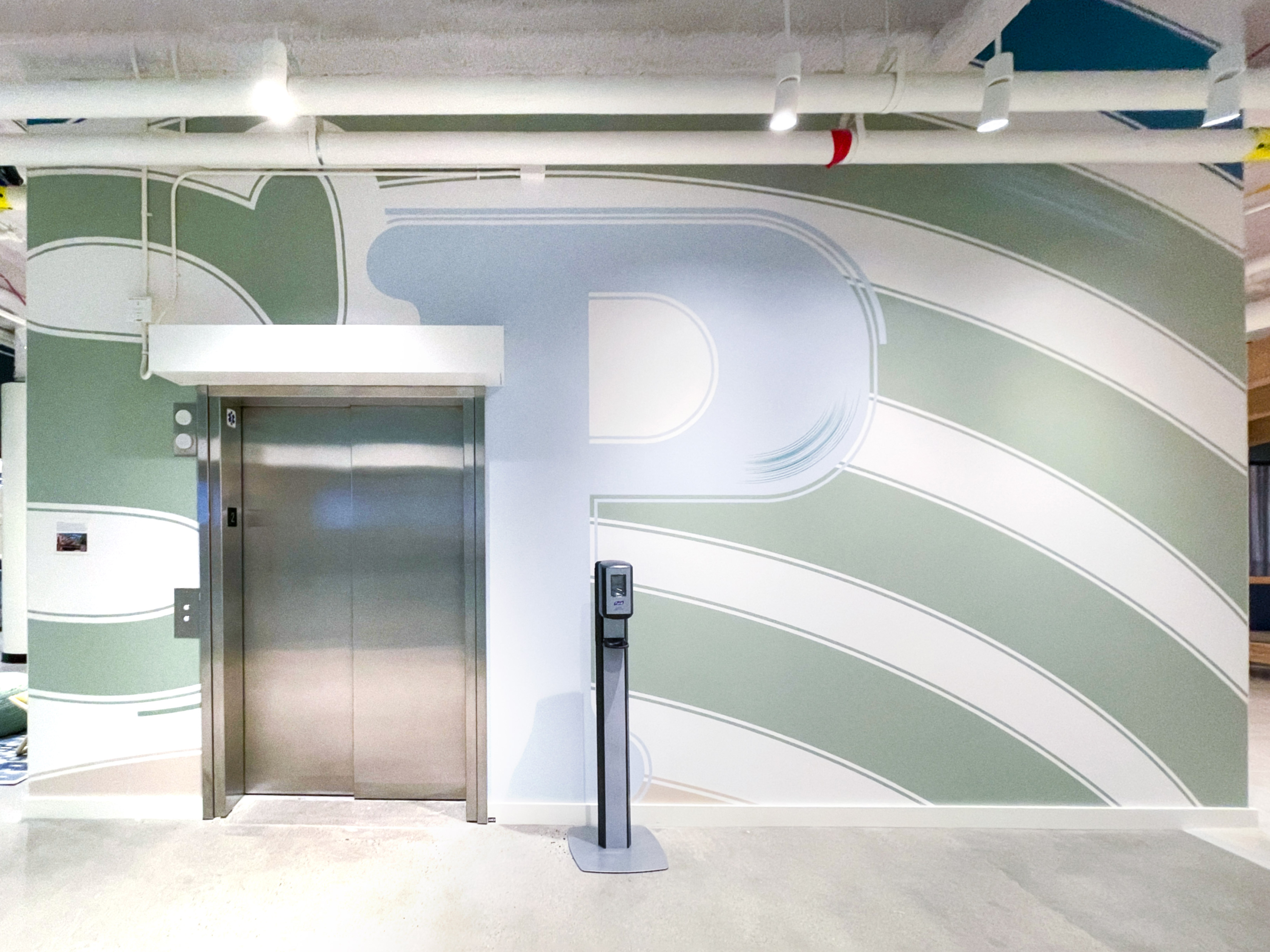
The MarketPlace @ Tasman Cafe is located on the first floor of this building. Adopting a “Branded House” approach, each of the five stations features a consistent logotype style. The unique typeface used in the café adds personality to each station. Simple blackened steel signage on light-toned wood panels complements the Coastal Modern architecture and interior design of the café.
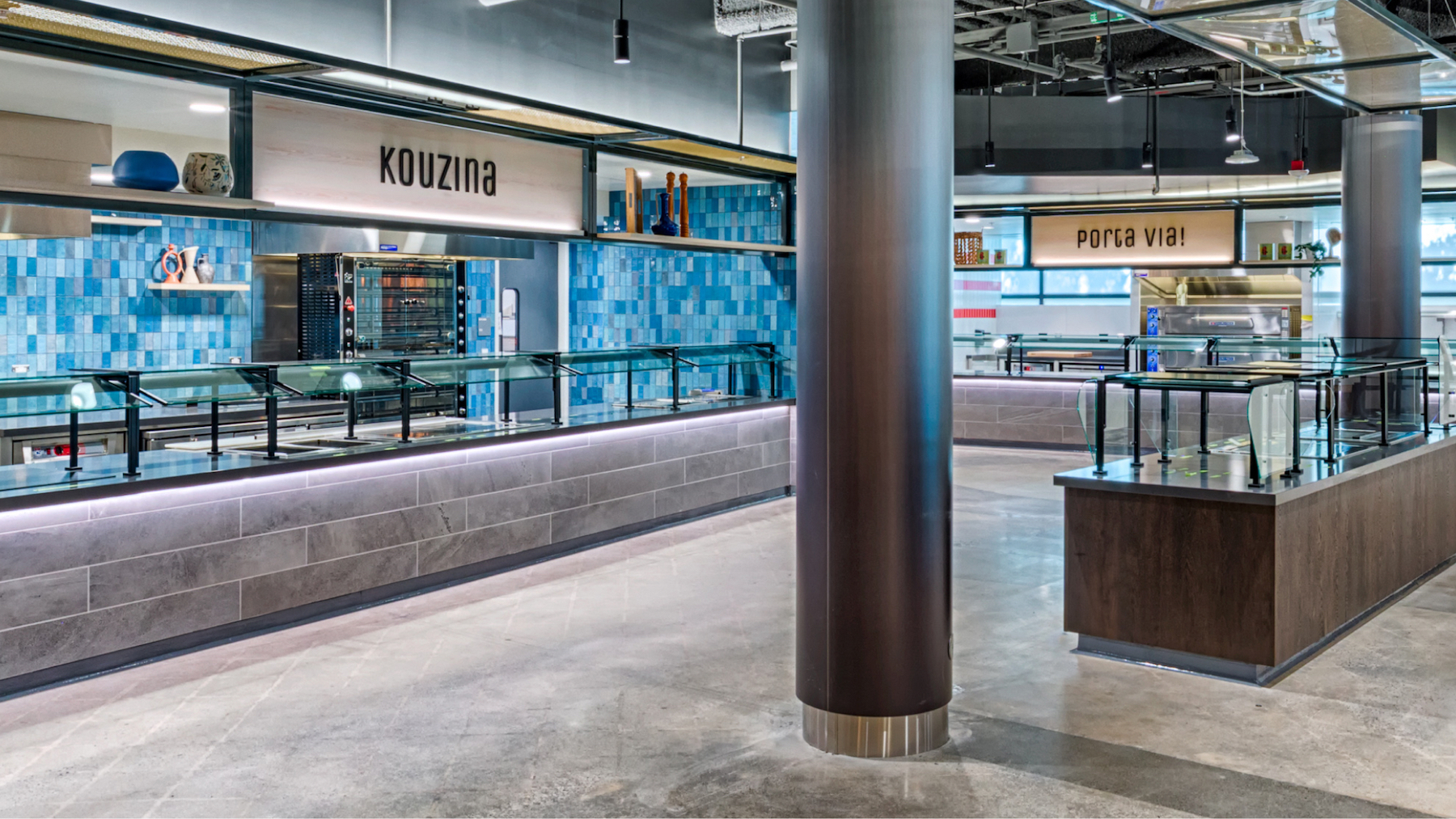
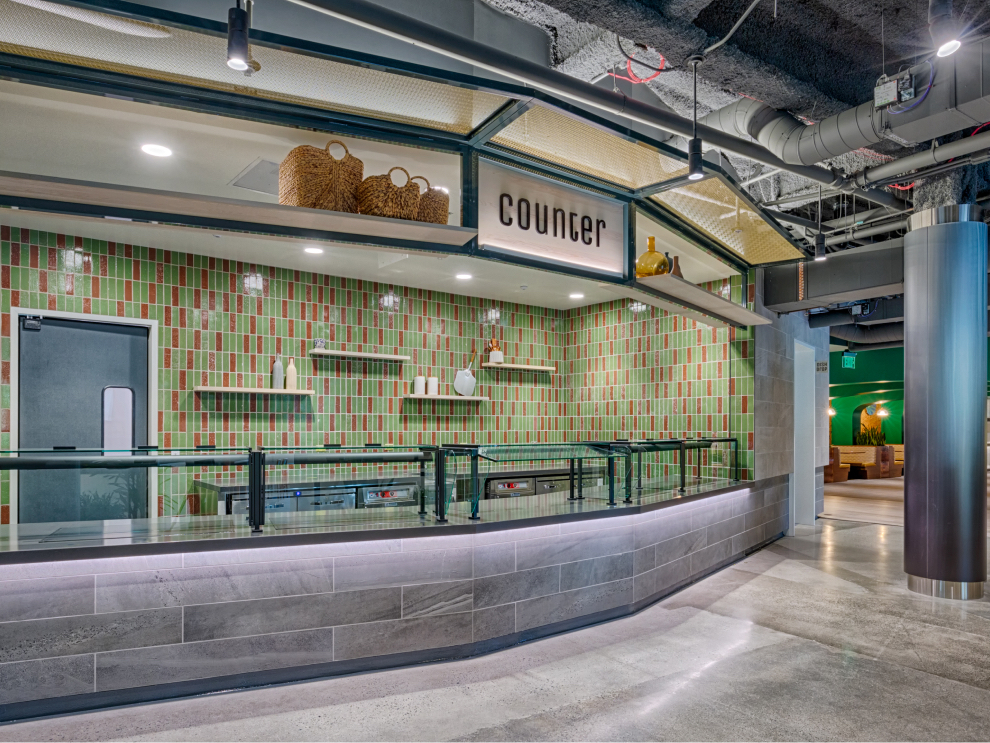

To foster a sense of cohesion throughout the campus, each building was divided into four workplace quadrants (red, blue, yellow, and green). The glass graphics in each quadrant were designed to maintain a cohesive feel across the campus while also reflecting each building's unique identity. In this instance, the design of the glass graphics highlights the root systems and flowers native to San Jose.
Other systemically placed and designed graphics include stair and elevator floor number graphics.
