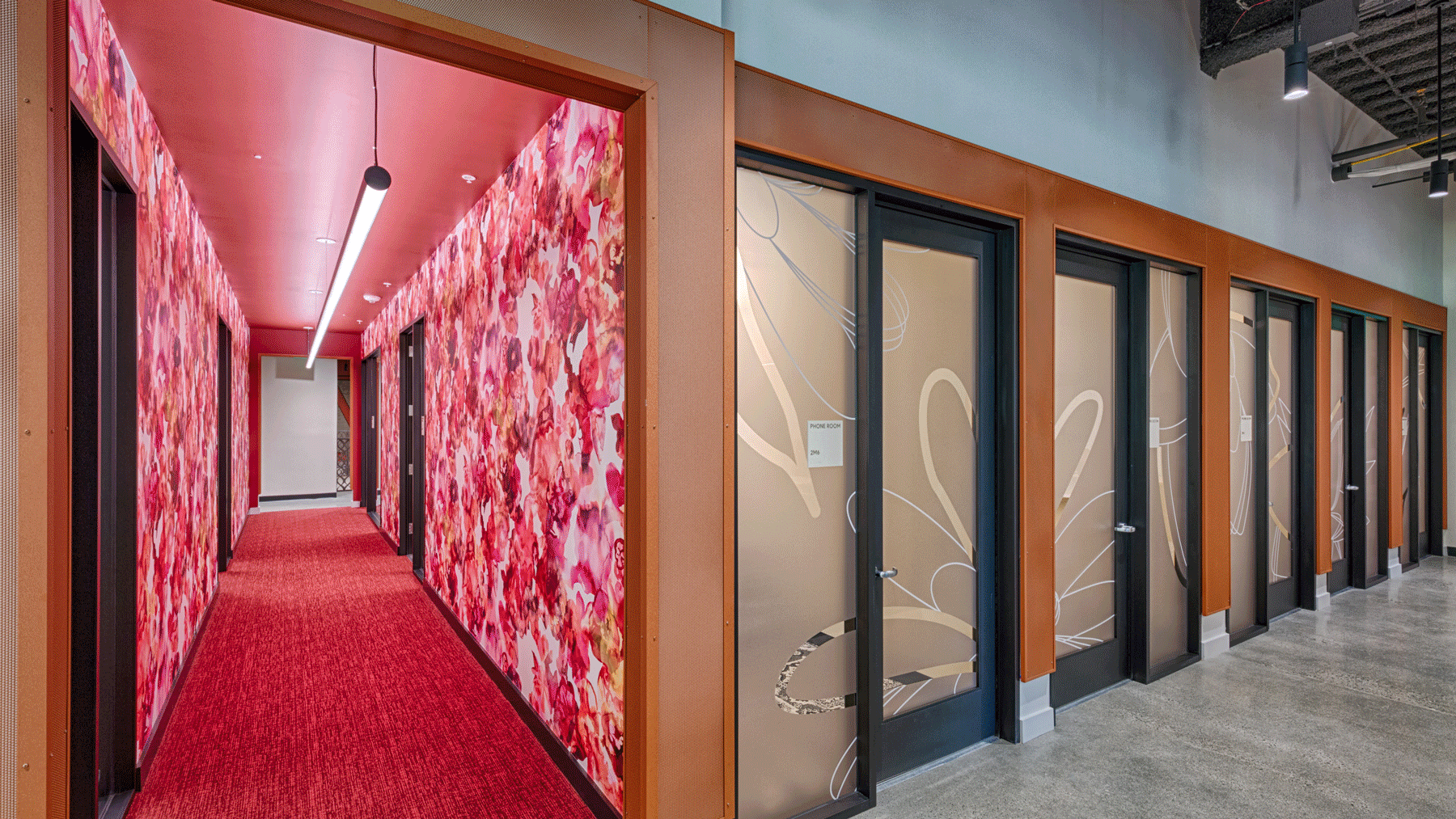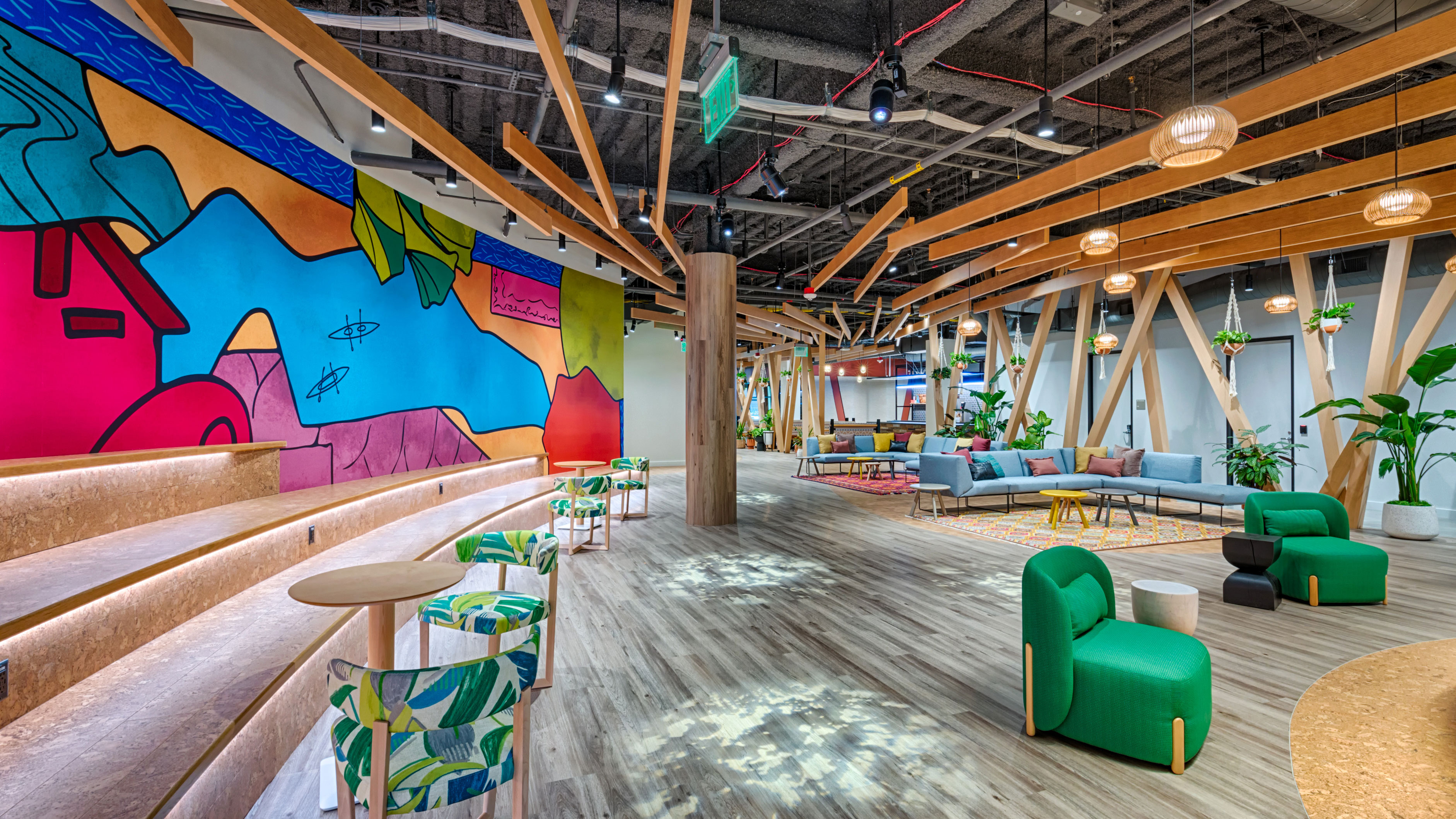
285 TASMAN CAMPUS
Google’s Tasman Campus is a three-building, 674,000 sf campus located in San Jose, California. Our main challenge in designing for this campus was creating a framework that allowed for subtle commonalities across the campus while also showcasing each building's distinct architectural style.
In the 285 Building we utilized a vibrant Bohemian Eclectic theme. Our graphics showcased many diverse textures, fabrics, and other organic elements. Local San Jose businesses, attractions, and icons informed our content stories in this building, with an emphasis on places that celebrate local culture, music, and arts.
RELATED PROJECTS:
255 TASMAN CAMPUS225 TASMAN CAMPUS
TASMAN CAMPUS EXTERIOR WAYFINDING
PROJECT TYPE
Environmental Graphics & WayfindingWorkplace Branding
DATE
2020–2022ROLE
Project LeadTEAM
Nico RaddatzStacie Moorman, Lynnae Strait, and Shelby Gulbronson
Completed at GHD Partners
All images courtesy of GHD Partners
OTHER COLLABORATORS
Form4 ArchitectureAMP Printing, Art Signs


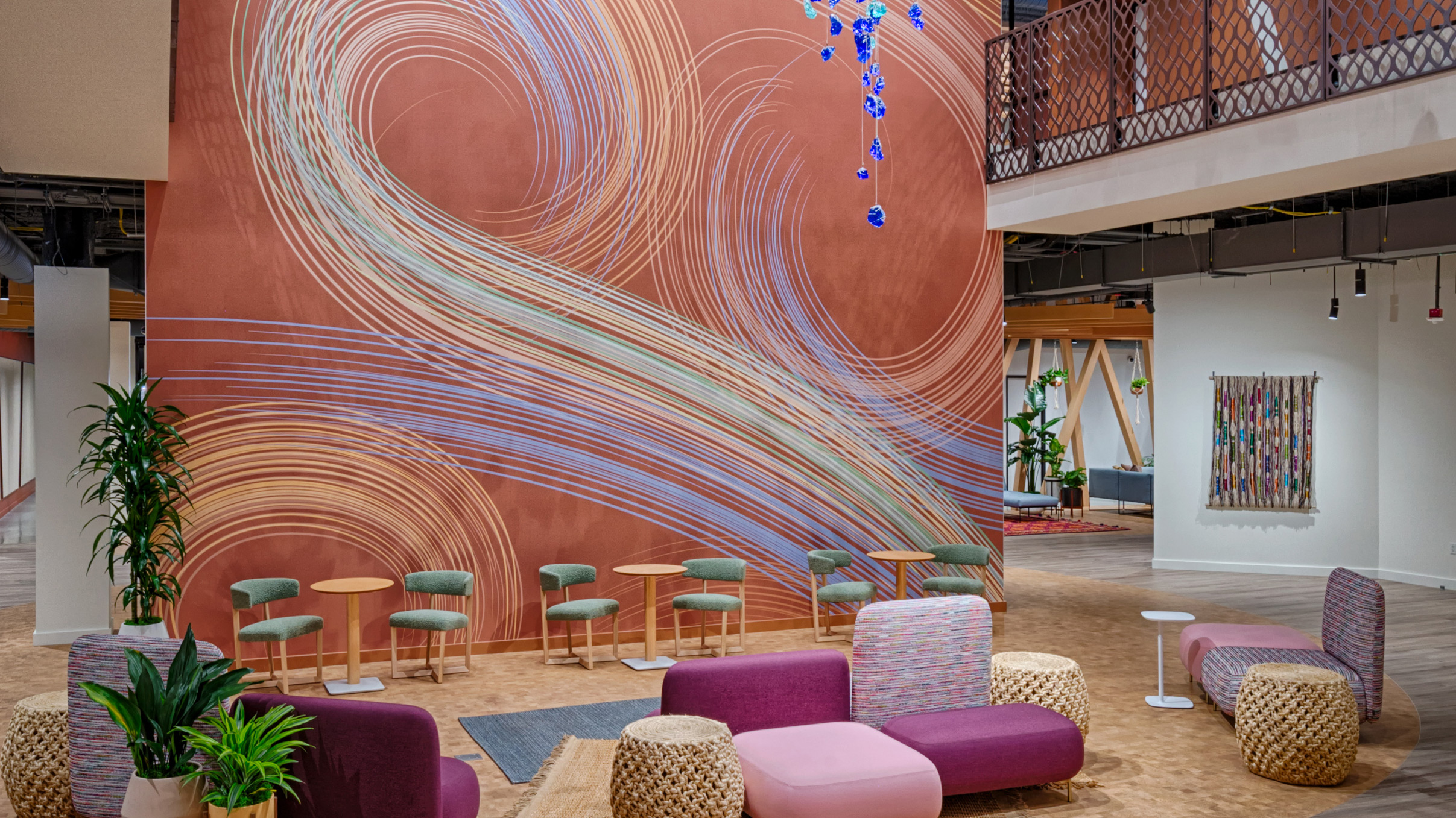
Throughout the buildings are several immersive “libraries,” designed as playful, themed spaces for workers. Each library has its own distinctive architectural style, separate from the building's overall theme.
In this building we affected four of these areas:
The Parallel Universe Libraries are inspired by the work of Roy Lichtenstein, and consist of two rooms separated by glass: one bright and vibrant, and the other monochromatic.
The Winchester House Library is concealed behind a hidden bookcase door. Our graphic design was inspired by the house’s storied history and architectural form language.
In this building we affected four of these areas:
The Parallel Universe Libraries are inspired by the work of Roy Lichtenstein, and consist of two rooms separated by glass: one bright and vibrant, and the other monochromatic.
The Winchester House Library is concealed behind a hidden bookcase door. Our graphic design was inspired by the house’s storied history and architectural form language.
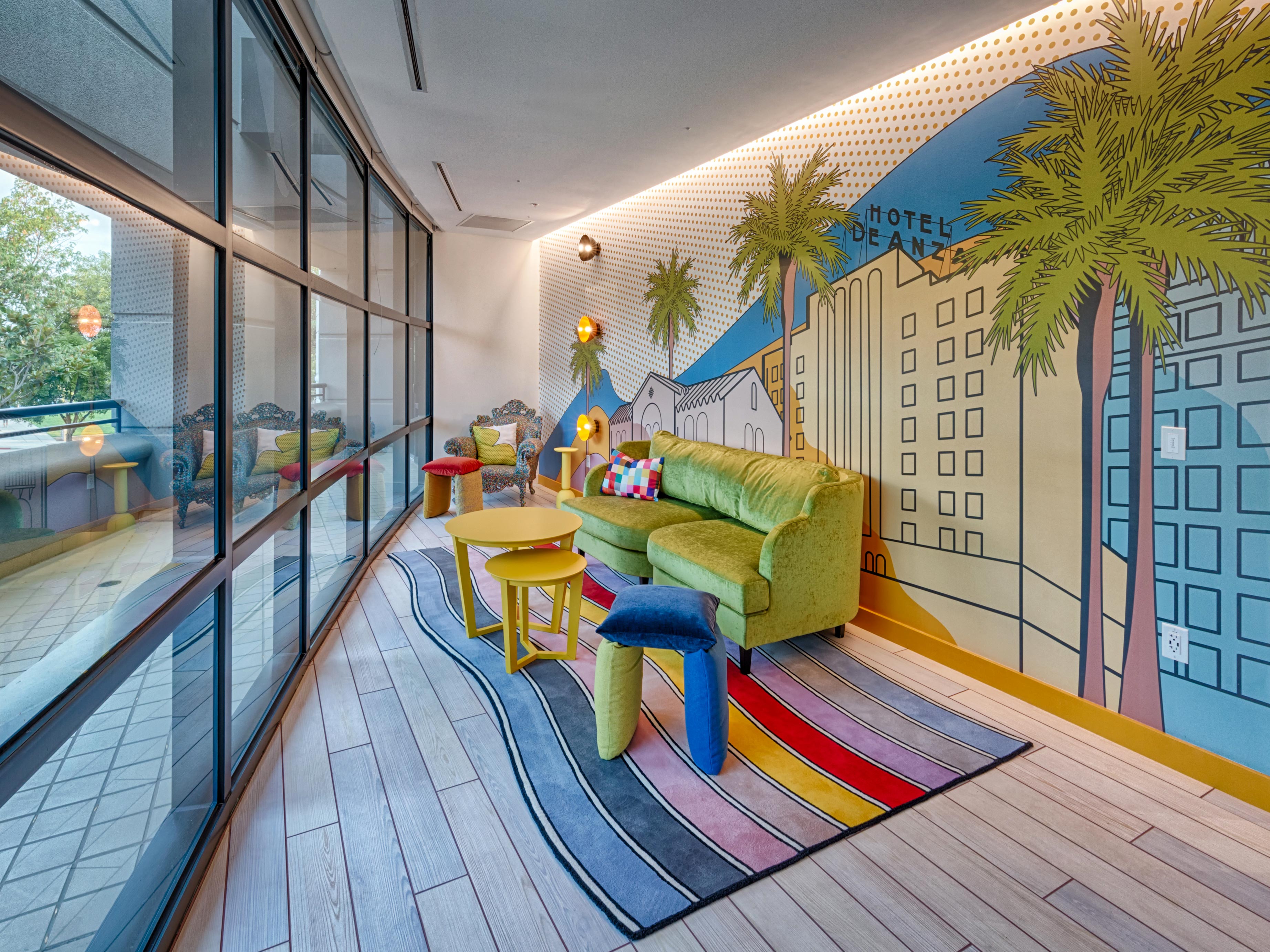
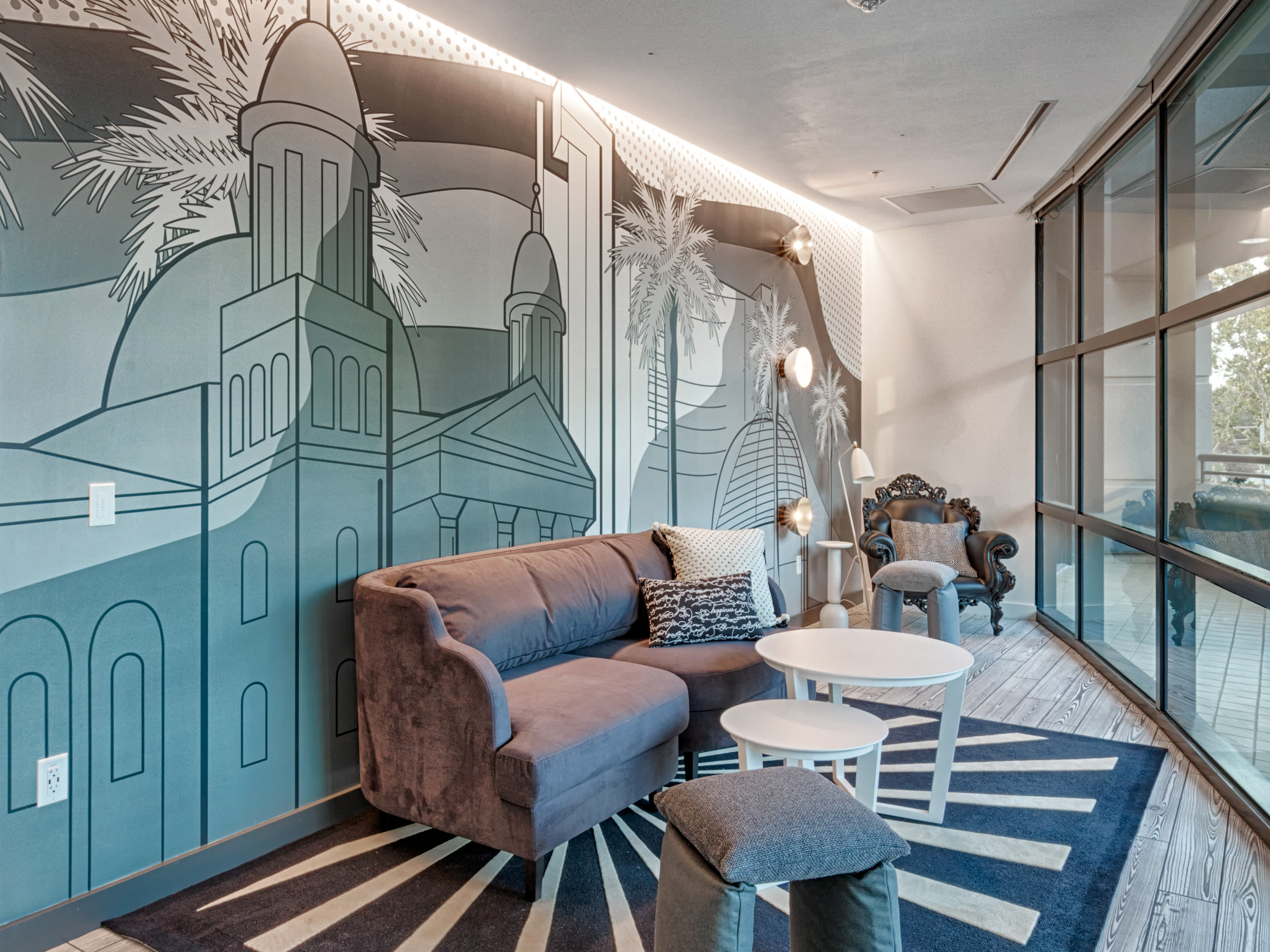
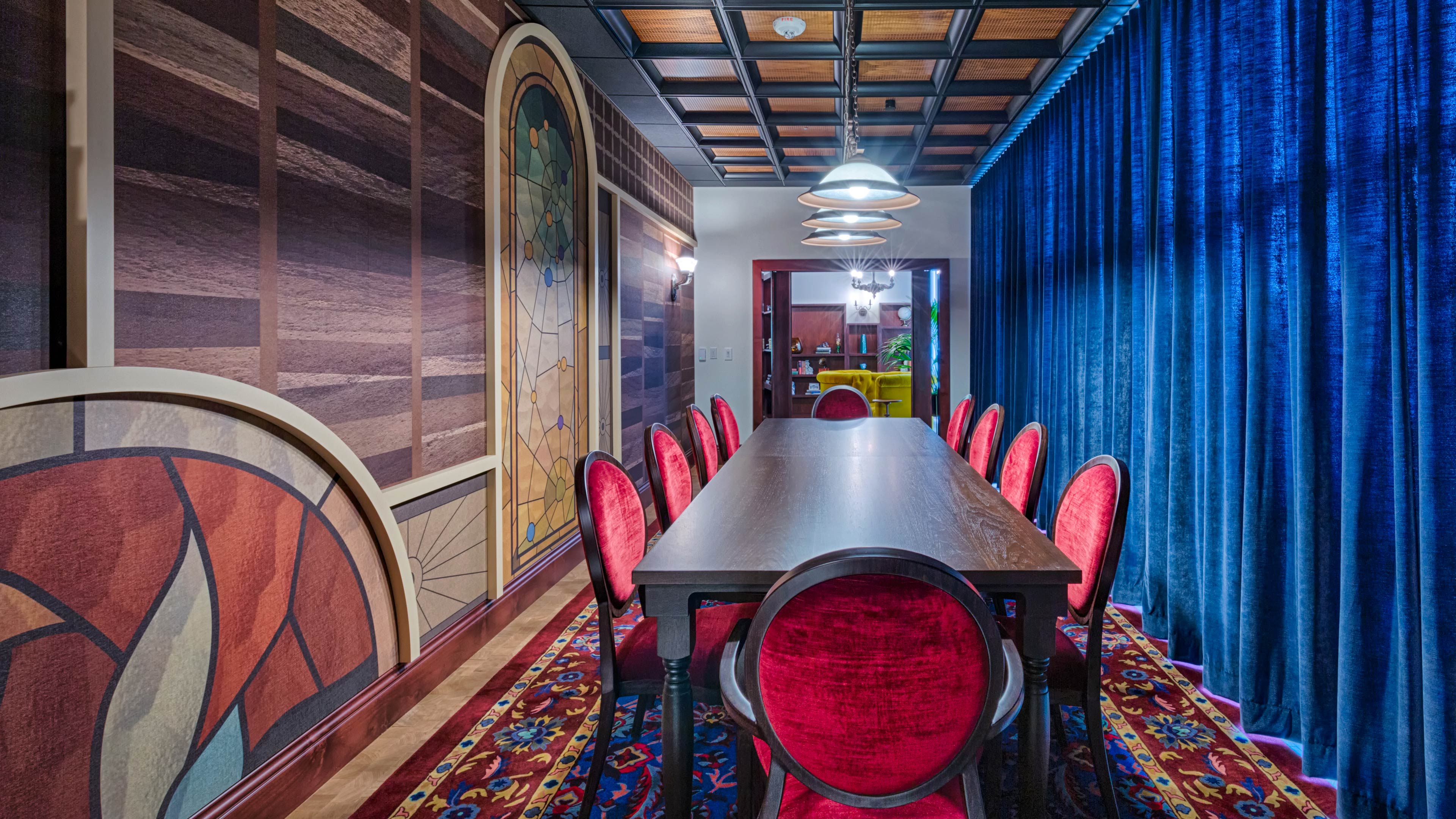
To foster a sense of cohesion throughout the campus, each building was divided into four workplace quadrants (red, blue, yellow, and green). The glass graphics in each quadrant were designed to maintain a cohesive feel across the campus while also reflecting each building's unique identity. In this instance, the design of the glass graphics highlights the root systems and flowers native to San Jose.
Other systemically placed and designed graphics include stair and elevator floor number graphics.
