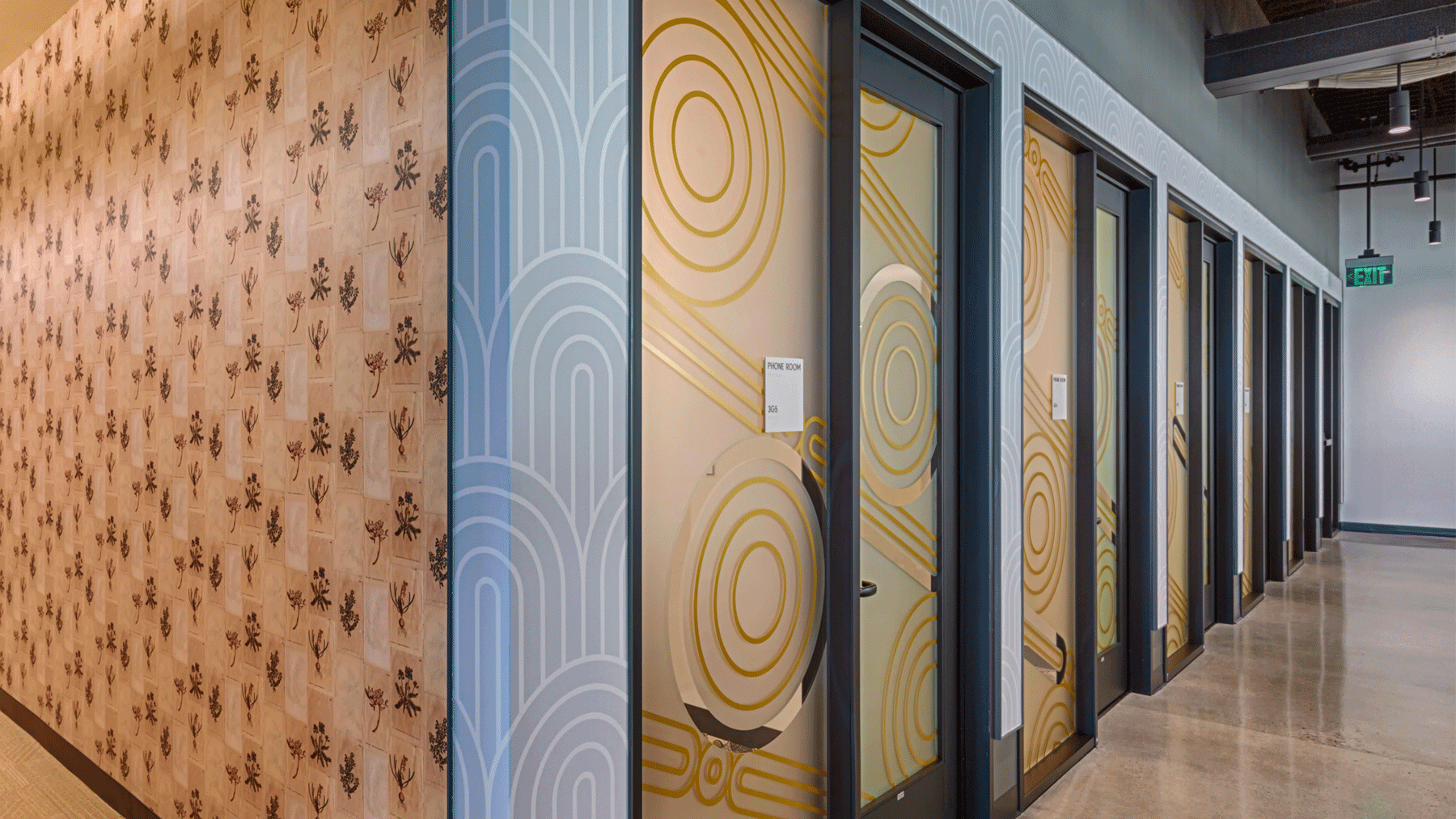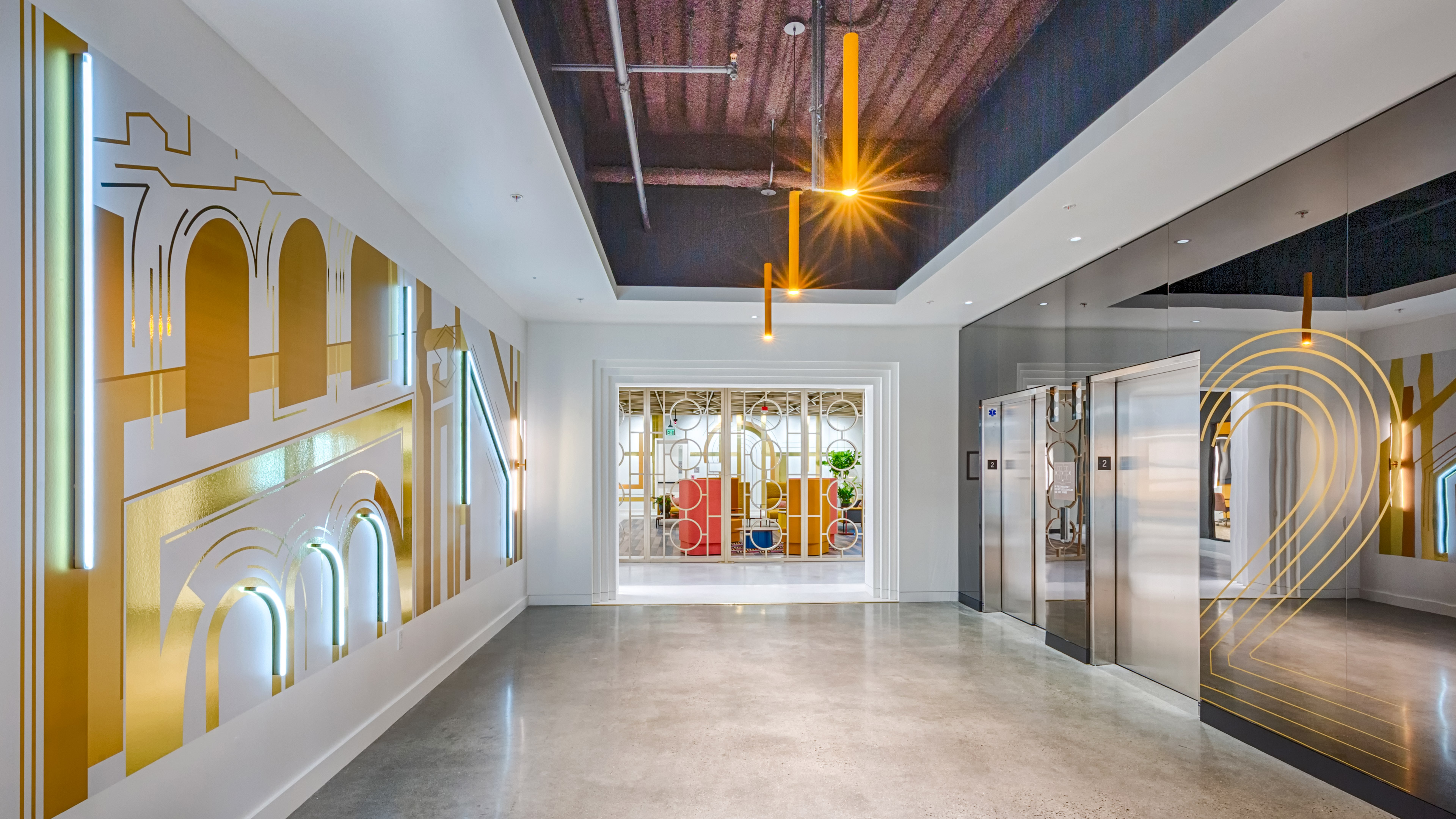
225 TASMAN CAMPUS
Google’s Tasman Campus is a three-building, 674,000 sf campus located in San Jose, California. Our main challenge in designing for this campus was creating a framework that allowed for subtle commonalities across the campus while also showcasing each building's distinct architectural style.
Architecturally, this building is inspired by the Art Deco era. Our graphics complement this style through the use of metallic materials, intricate patterns, and elegant lines, celebrating all things San Jose—from buildings and businesses to nature and more. In lounge areas, simple and abstract linework graphics add a subtle ambiance. In quieter, more subdued spaces, custom-designed wallpaper features layered patterns and imagery that highlights the local flora, fauna, and hiking trails.
RELATED PROJECTS:
255 TASMAN CAMPUS285 TASMAN CAMPUS
TASMAN CAMPUS WAYFINDING
PROJECT TYPE
Environmental GraphicsSignage & Wayfinding
Workplace Branding
DATE
2022–2023ROLE
Project LeadTEAM
Brandon Cannon, Christopher Smith, Lynnae StraitCompleted at GHD Partners
All images courtesy of GHD Partners
OTHER COLLABORATORS
Form4 ArchitectureCorporate Sign Systems

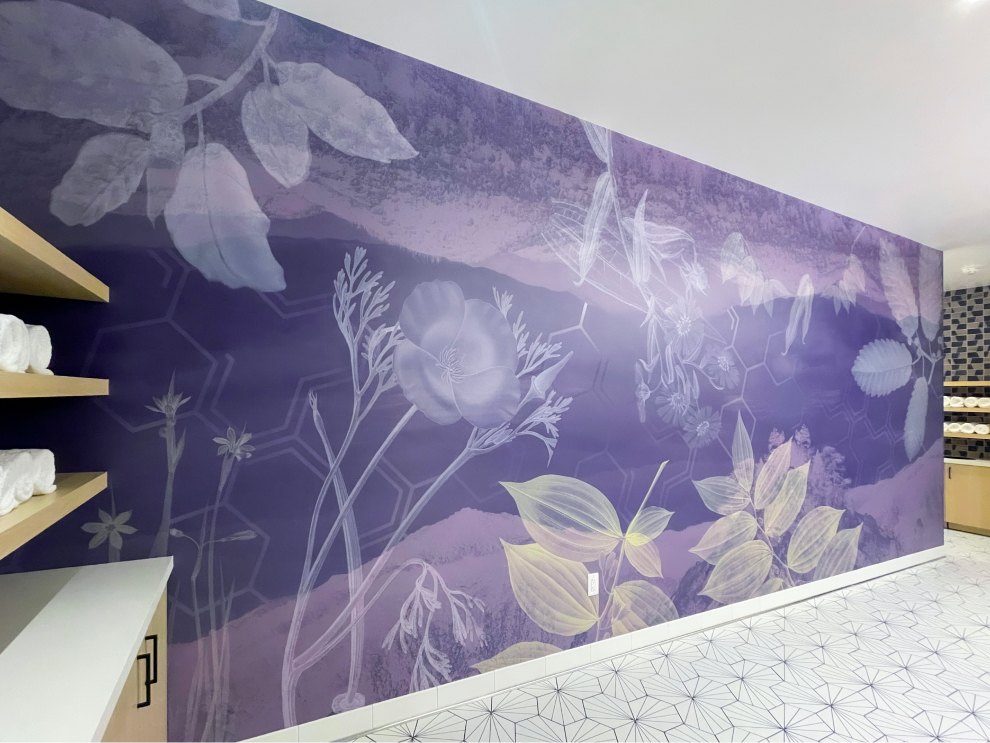
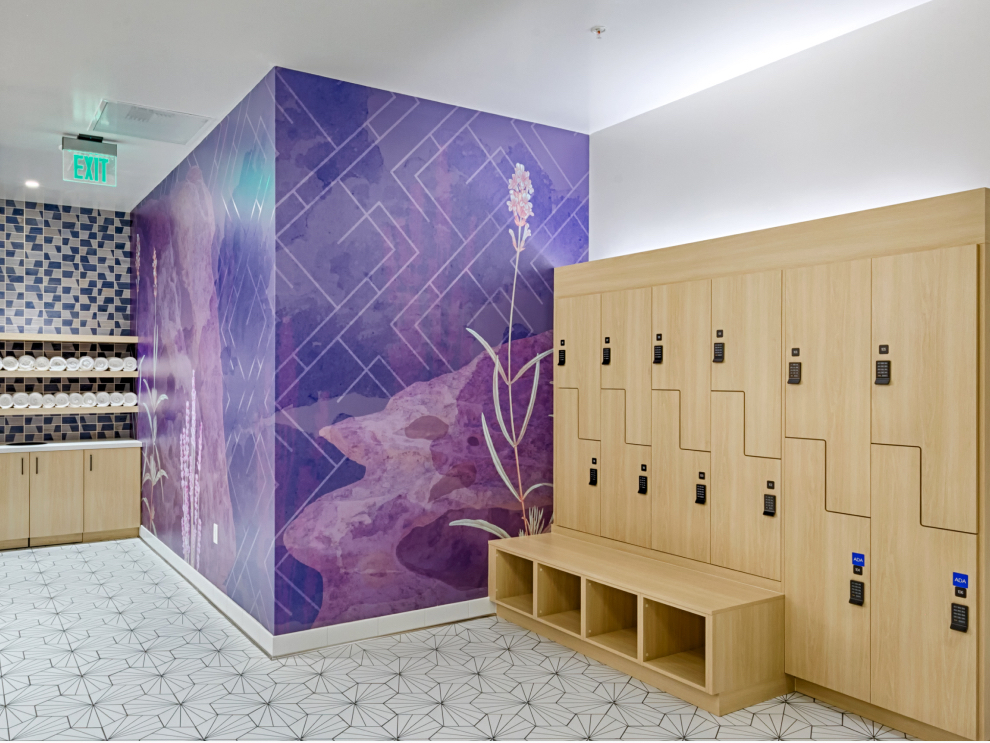
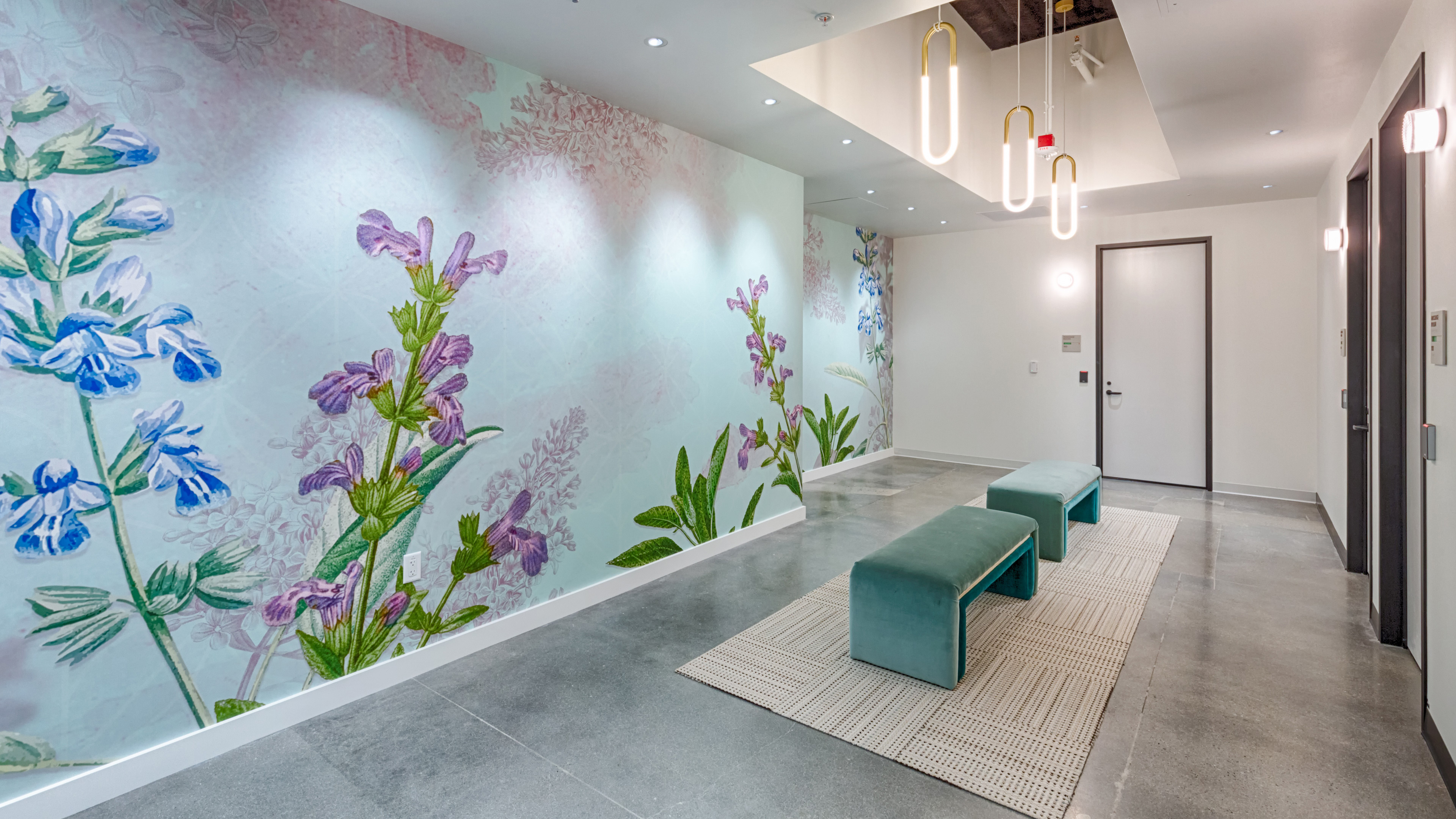


Throughout the buildings are several immersive “libraries,” designed as playful, themed spaces for workers. Each library has its own distinctive architectural style, separate from the building's overall theme.
In this building we affected four of these areas:
Inspired by the style of a film noir graphic novel, the entrance to the aptly named Film Noir Library is an immersive experience that brings a comic scene to life, featuring neon lights, a life-sized, operable marquee, and streetlights.
In this building we affected four of these areas:
Inspired by the style of a film noir graphic novel, the entrance to the aptly named Film Noir Library is an immersive experience that brings a comic scene to life, featuring neon lights, a life-sized, operable marquee, and streetlights.

The 1915 World’s Fair was held in San Francisco. It was known for its exuberant style and iconic flashing lights. The graphic highlights old and new, blending an image of the building when it was first built, and another shot of it in modern day. Beams inspired by the light play from the World’s Fair are used to separate the images.
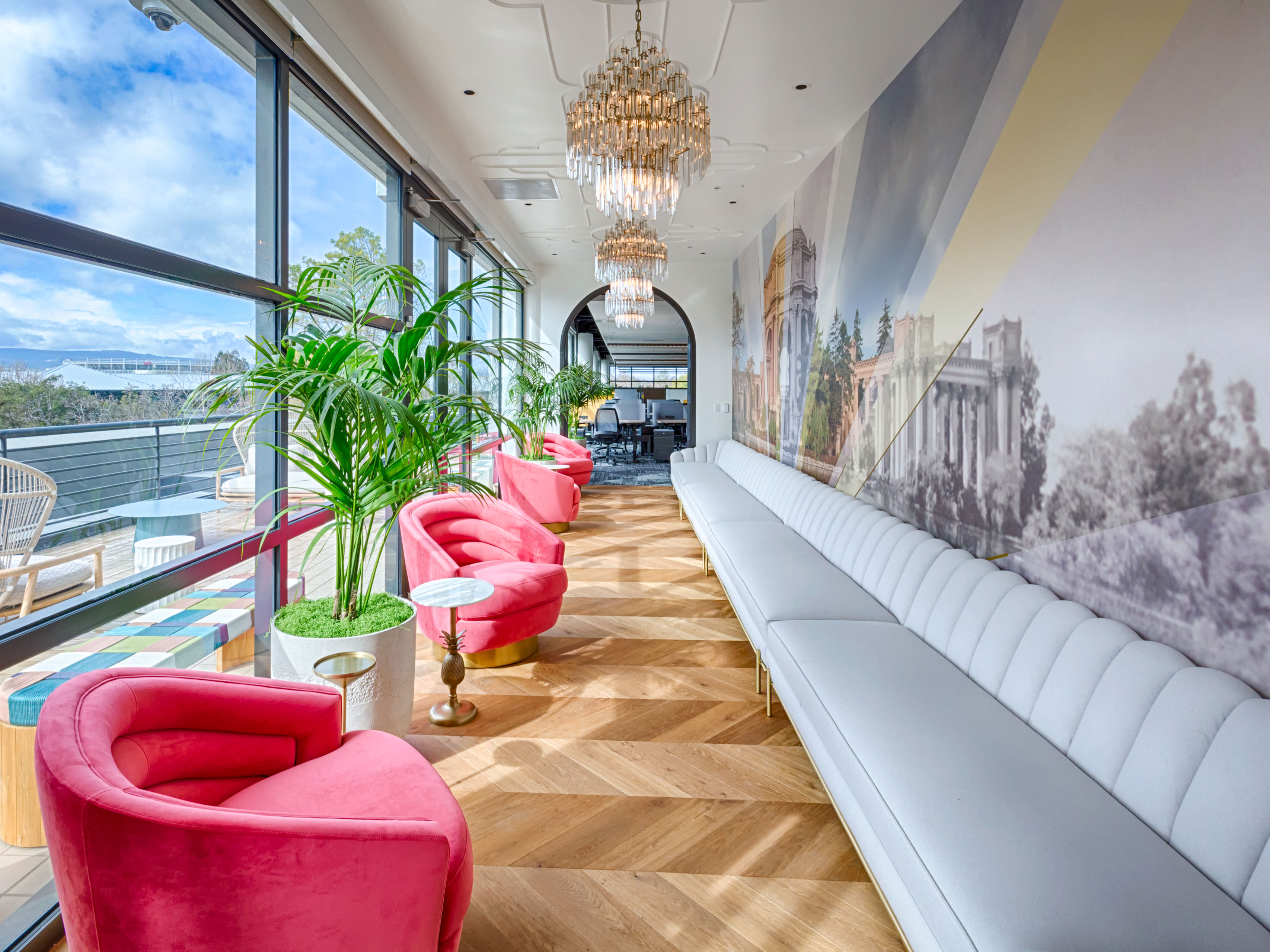
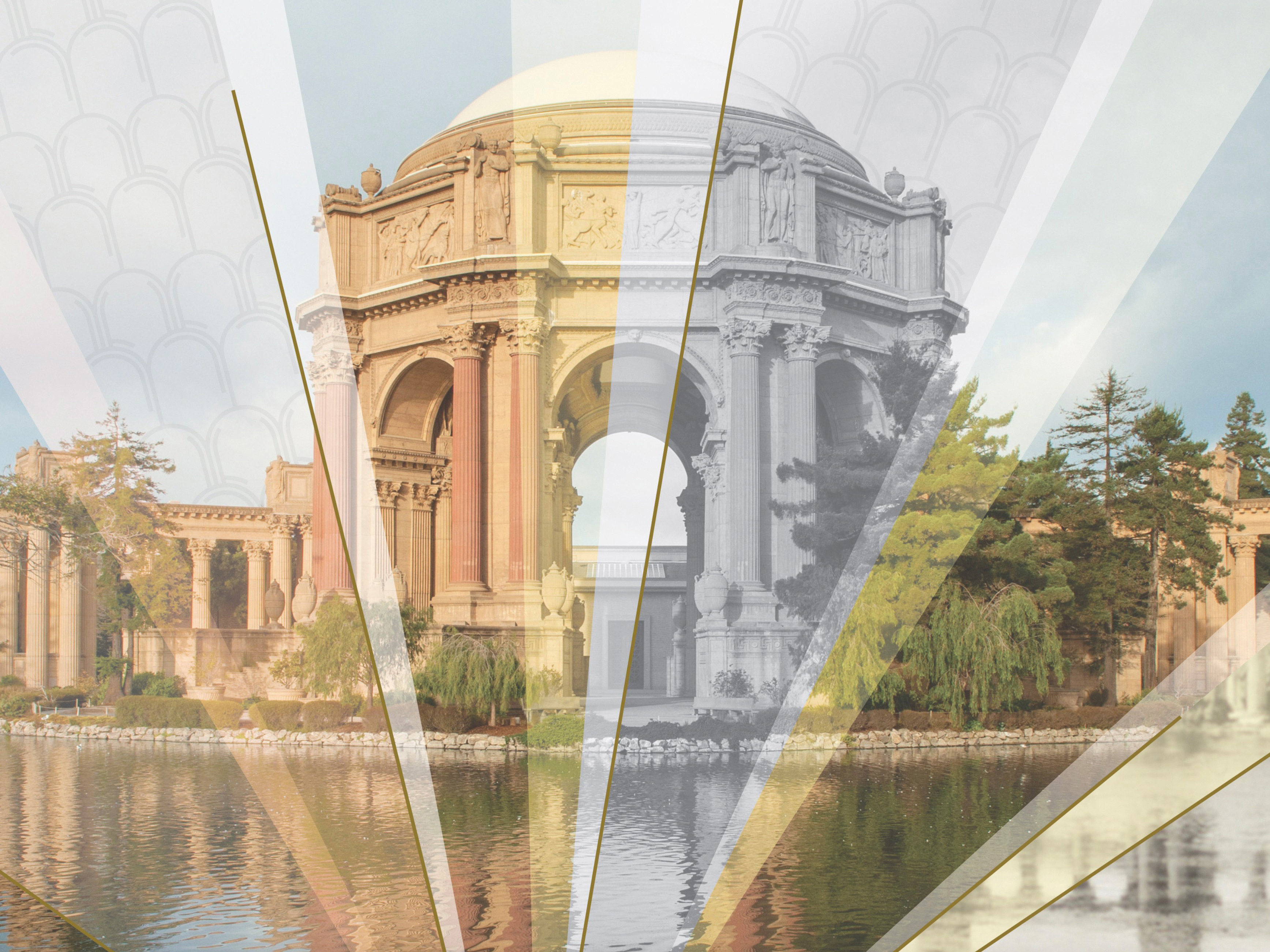
The Game Room and Music Rooms are modeled after a prohibition era Jazz lounge and speakeasy. The custom logo and neon sign for the Music Rooms pays homage to signage at Hotel De Anza, an Art Deco style hotel in San Jose.
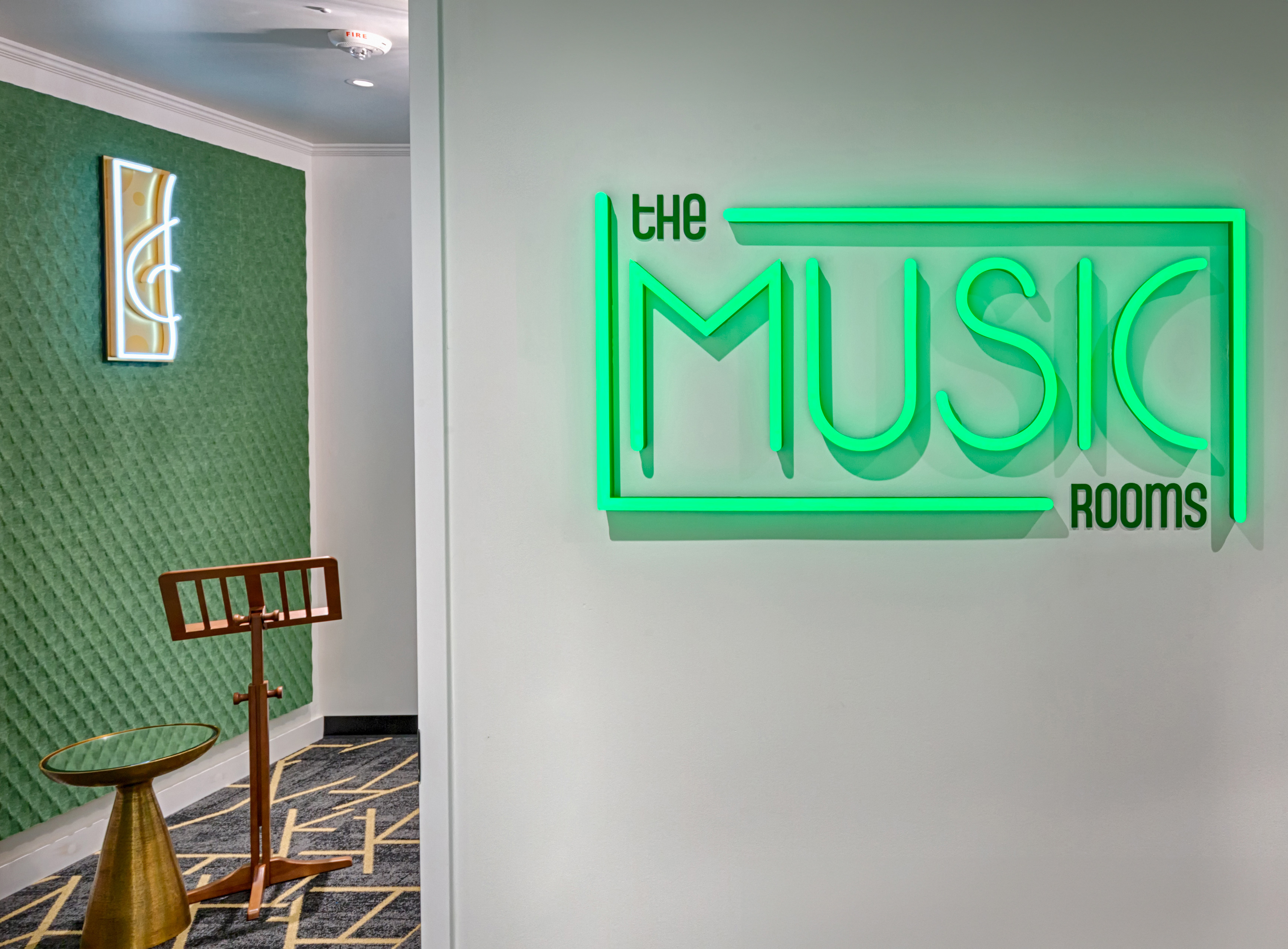

The Streamline Library, inspired by Streamline architecture features custom WPA & Travel style posters that highlight local San Jose transportation content.

The first floor of this building features a fitness center for workers. In keeping with the style of the overall system, this area draws inspiration from the form language of exercise equipment to create abstract graphics, featuring shapes inspired by dumbbells, ellipticals, and barbells.



To foster a sense of cohesion throughout the campus, each building was divided into four workplace quadrants (red, blue, yellow, and green). The glass graphics in each quadrant were designed to maintain a cohesive feel across the campus while also reflecting each building's unique identity. In this instance, the design of the glass graphics highlights the root systems and flowers native to San Jose.
Other systemically placed and designed graphics include stair and elevator floor number graphics.
